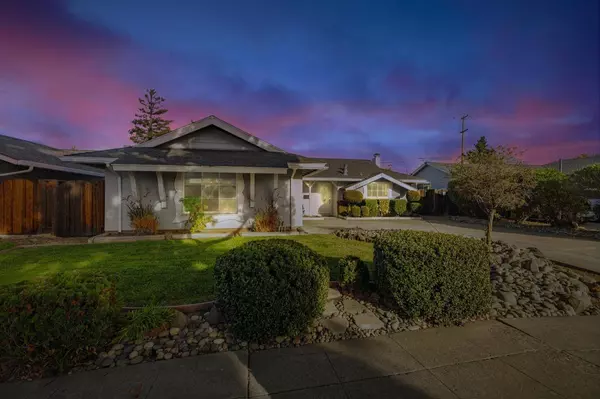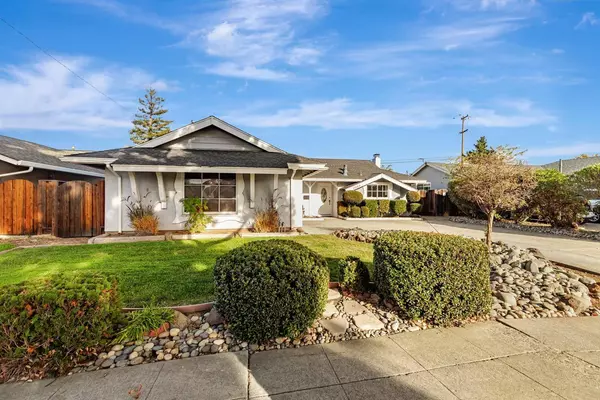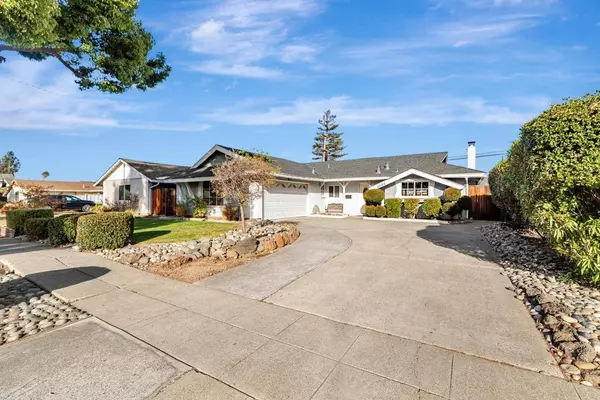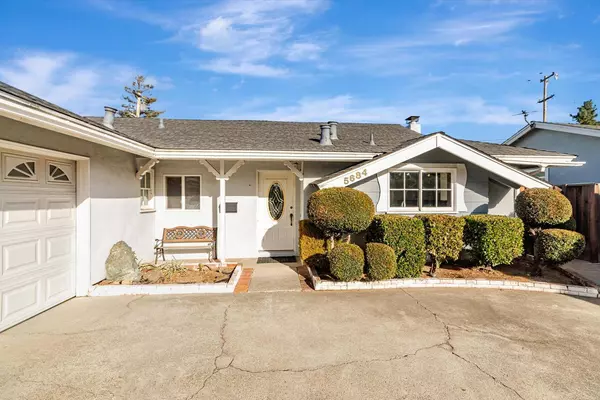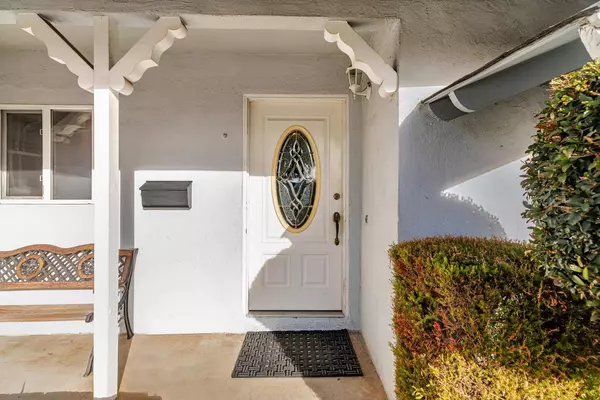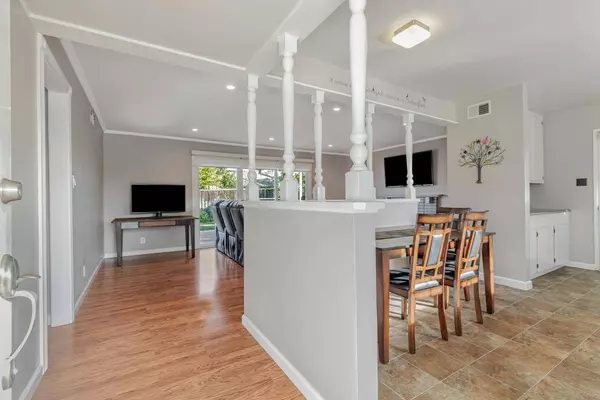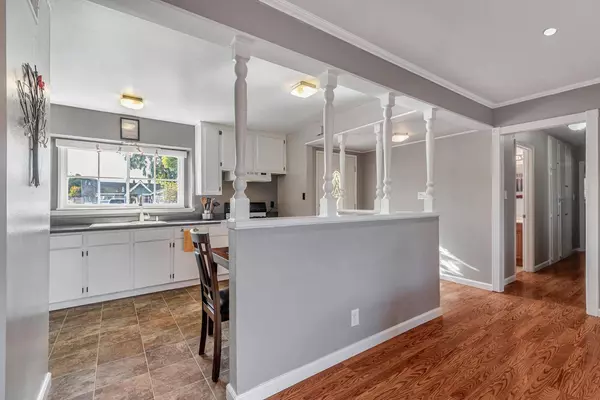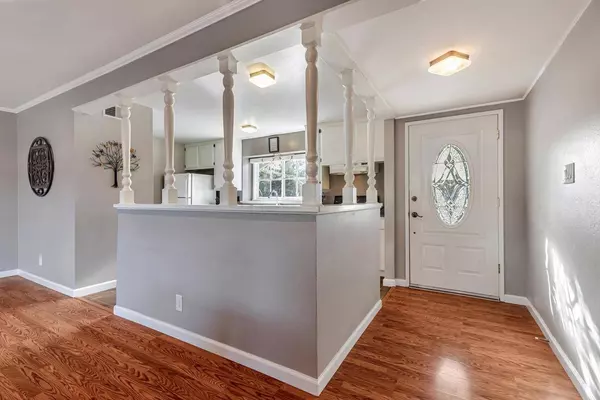GALLERY
PROPERTY DETAIL
Key Details
Sold Price $1,651,000
Property Type Single Family Home
Sub Type Single Family Residence
Listing Status Sold
Purchase Type For Sale
Square Footage 1, 189 sqft
Price per Sqft $1,388
MLS Listing ID 224123597
Bedrooms 3
Full Baths 2
Year Built 1960
Lot Size 5,998 Sqft
Property Sub-Type Single Family Residence
Location
State CA
County Santa Clara
Area Cambrian
Rooms
Dining Room Space in Kitchen, Dining/Living Combo
Kitchen Breakfast Area, Pantry Cabinet, Kitchen/Family Combo
Building
Lot Description Auto Sprinkler F&R, Curb(s)/Gutter(s), Landscape Back, Landscape Front
Story 1
Foundation Slab
Sewer Sewer Connected
Water Public
Interior
Heating Central, Fireplace(s)
Cooling Ceiling Fan(s), Central
Flooring Carpet, Laminate
Fireplaces Number 1
Fireplaces Type Family Room
Laundry In Garage
Exterior
Exterior Feature Fireplace, BBQ Built-In, Kitchen, Fire Pit
Parking Features Attached, Garage Door Opener, Garage Facing Side, Interior Access
Garage Spaces 2.0
Fence Back Yard
Utilities Available Cable Available, Cable Connected, Public, Electric, Internet Available, Natural Gas Available
Roof Type Shingle,Composition
Schools
Elementary Schools Union Elementary
Middle Schools Union Elementary
High Schools Campbell Union High
School District Santa Clara
Others
Special Listing Condition None
CONTACT


